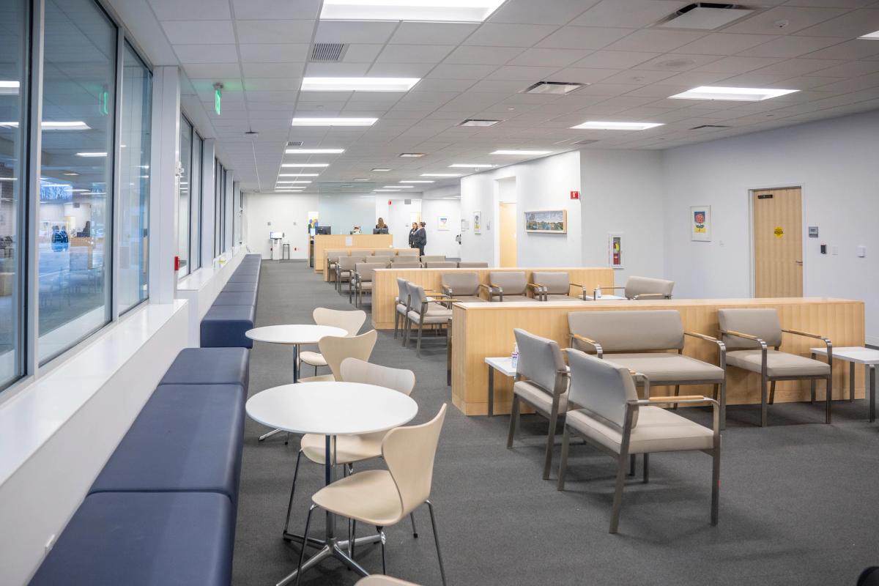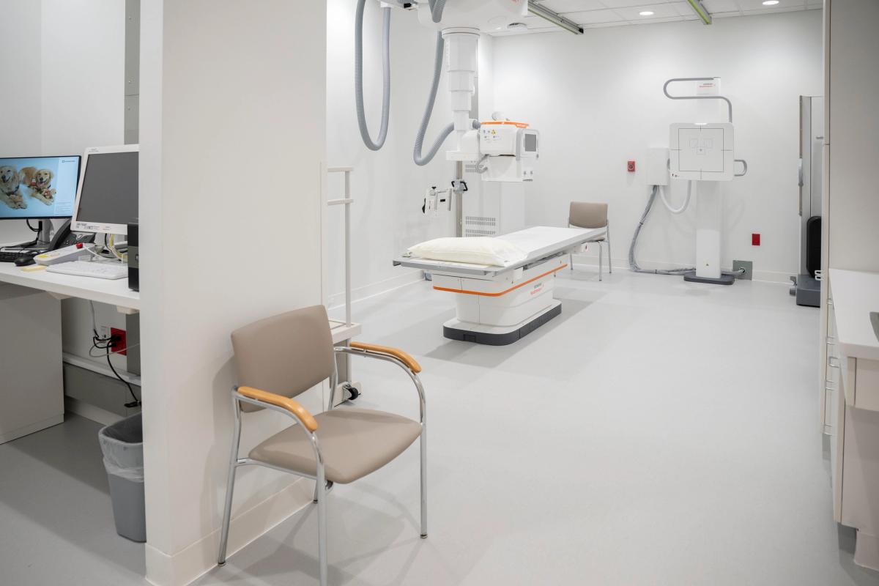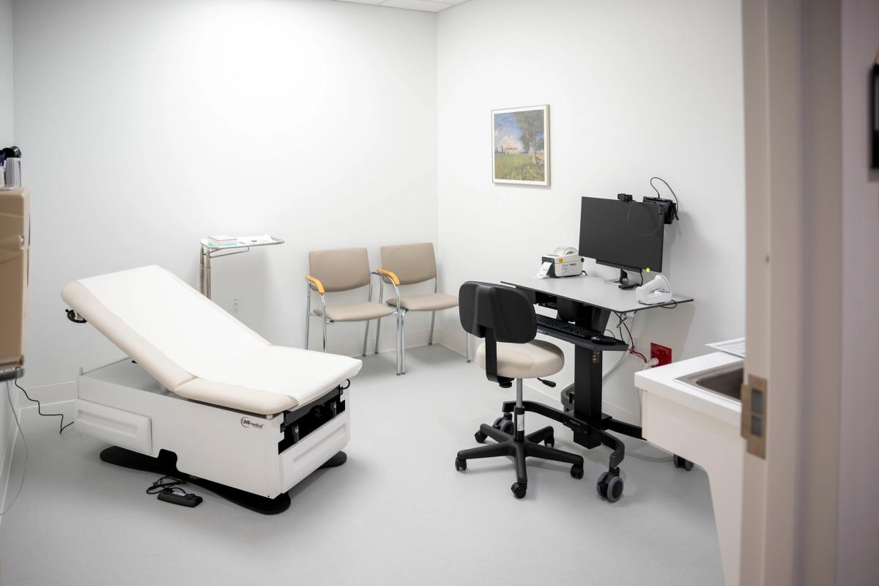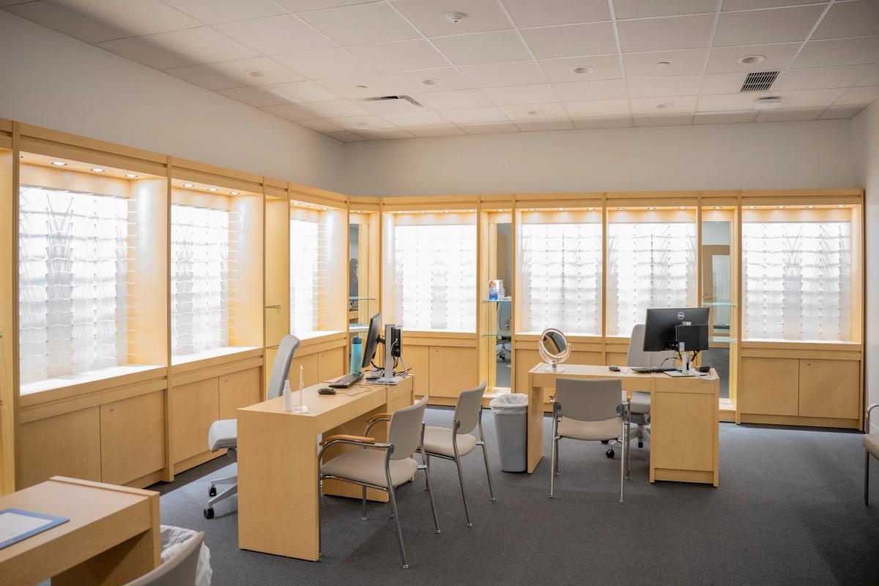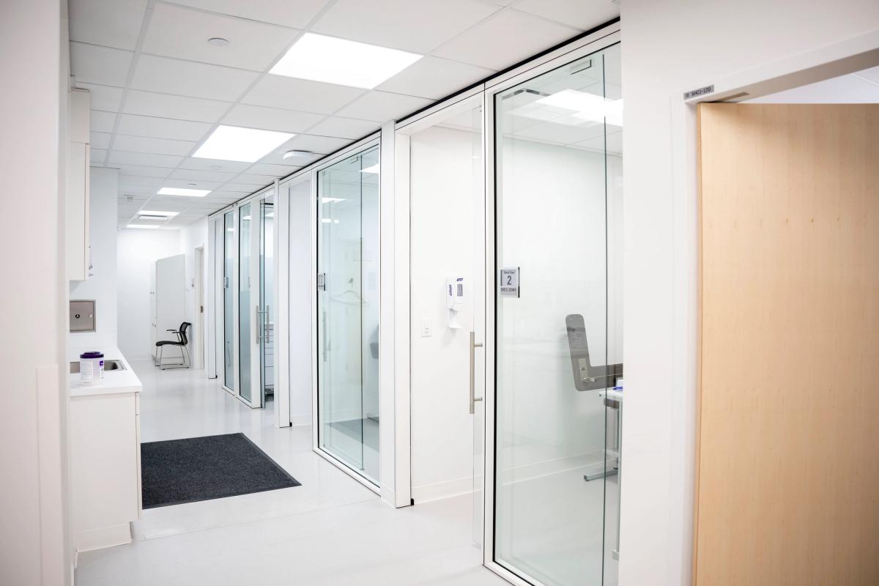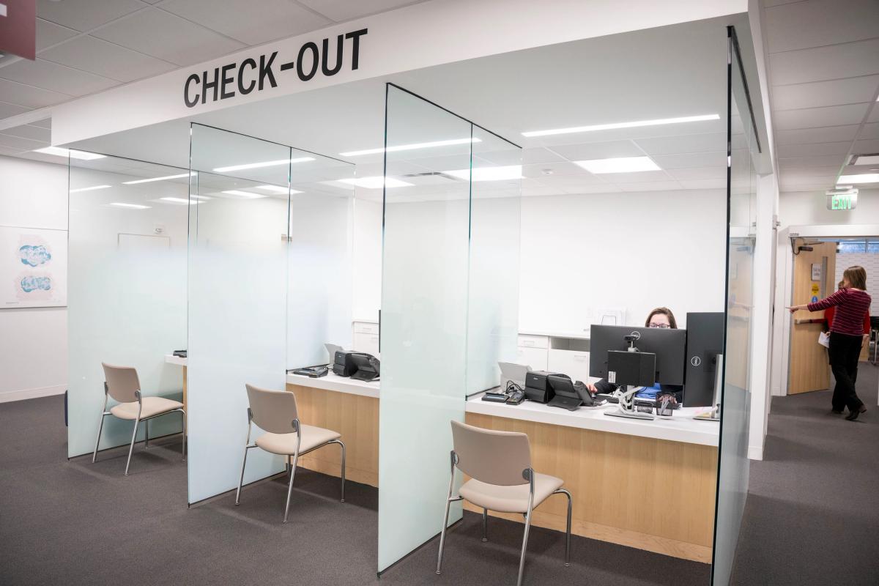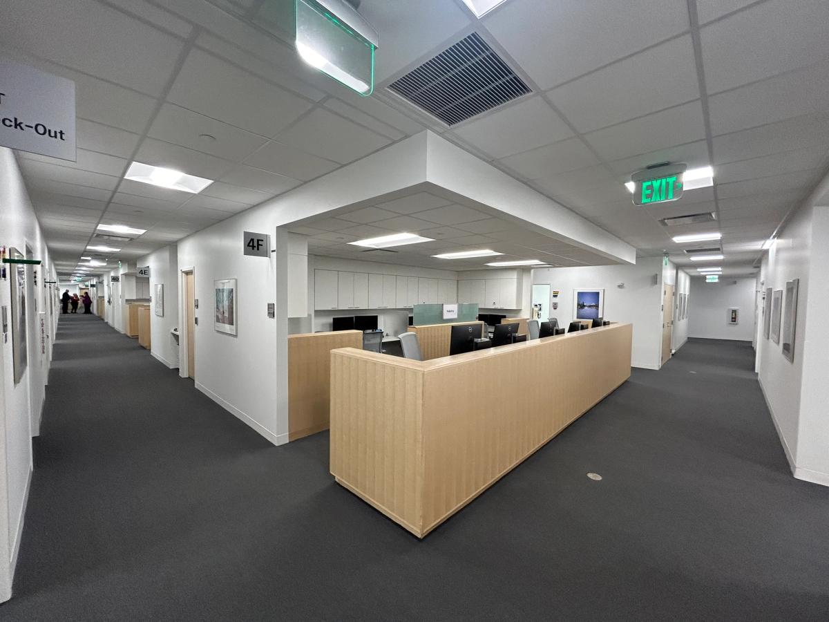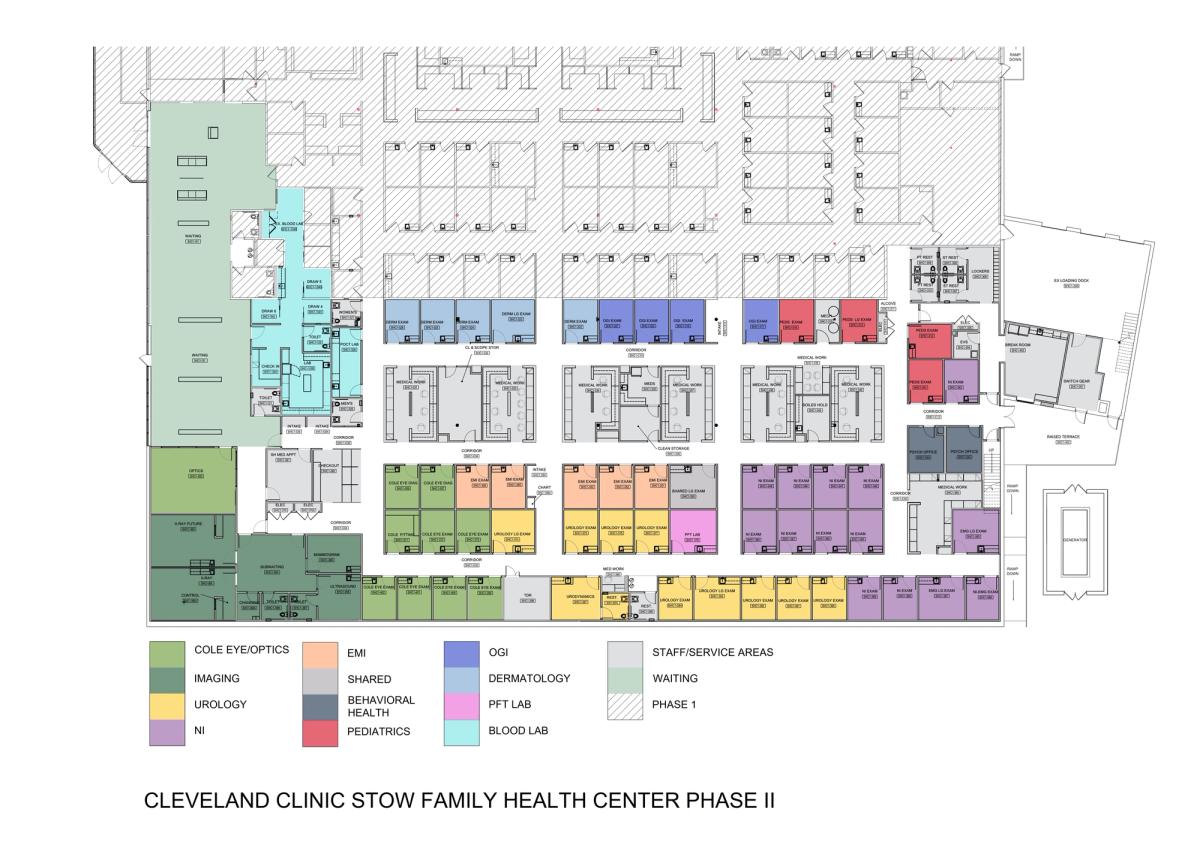CLEVELAND CLINIC STOW FALLS MOC EXPANSION
About this Project:
Conversion/renovation of an existing 23,000 sf grocery store. Metropolitan Architecture Studio designed the expansion to the existing Cleveland Clinic Stow Falls Family Health Center. The facility was designed within a vacant building with high bay ceilings which required extensive architectural and engineering modifications in order to convert a retail building into a state of the art health care facility.
The facility houses a collection of specialty services including the Cole Eye Institute, Pediatrics, Dermatology, Urology, Imaging, EMI, Neurology, OB/GYN, and Behavioral Health. Additionally, the facility accommodates a retail optics space, off of the large waiting room area. The imaging area includes X-Ray, Mammography, and Ultrasound functions.
